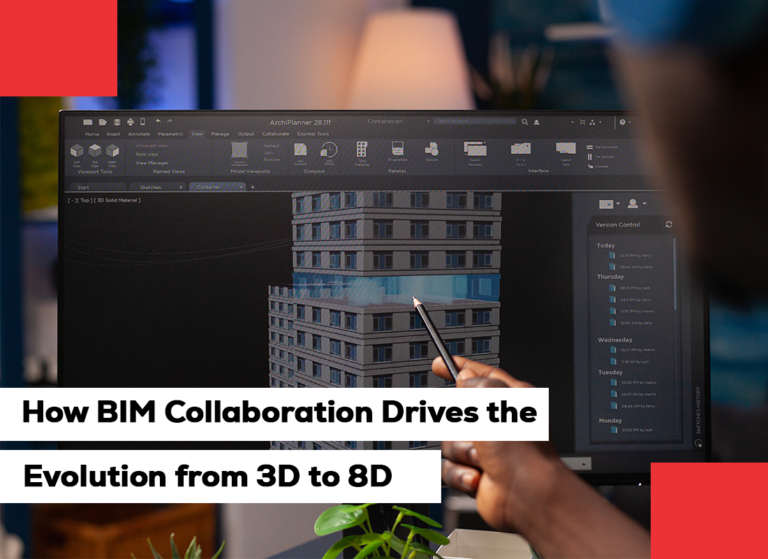
How BIM Collaboration Drives the Evolution from 3D to 8D
At Geninfo Solutions, we’ve seen firsthand how computer-aided construction solutions have transformed how projects are envisioned, planned, and realized. Of these, BIM collaboration is the most impactful driver, enabling teams to collaborate, minimize waste, and construct more intelligently. The evolution from simple 3D modeling to sophisticated 8D workflows is fueled by smooth collaboration, and our BIM services expertise ensures clients extract maximum value at each stage.
Understanding BIM Collaboration
BIM (Building Information Modelling) is not geometry alone. It is the union of intelligent information, processes, and individuals. Collaboration in BIM provides a shared space where architects, engineers, contractors, and owners collaborate on one source of truth.
This methodology minimizes mistakes, enhances transparency, and enables information to expand in richness and depth as the project matures.
By incorporating BIM collaboration into our workflows, Geninfo Solutions makes sure that each new layer, time, cost, sustainability, safety, or operation, is accurately linked to design information.
The Journey from 3D to 8D
Development of BIM dimensions is best described as a value ladder. Each step introduces fresh smarts, and BIM collaboration connects them so they don’t get isolated.
Modelling | Geometry, spatial coordination | Accurate drawings, clash detection |
4D – Time | Scheduling and sequencing | Visualizing build programmes |
5D – Cost | Quantity take-offs, estimates | Live cost control |
6D – Sustainability | Energy and environmental data | Green ratings, lower energy bills |
7D – Facility Management | Asset and maintenance info | Smarter lifecycle planning |
8D – Safety | Risk and hazard data | Safer construction and operation |
With Geninfo Solutions‘ BIM modelling services, such dimensions are given the foundation. With proper 3D geometry in place, further information can be added sequentially in a logical manner, meaning projects grow without disorganisation.
Why BIM Collaboration Is Required
1. Centralised Data
Collaboration ensures that all work is done on a common dataset. This avoids duplicate effort and guarantees that geometry, schedule, or cost changes are reflected immediately.
2. Early Risk Detection
A robust teaming culture identifies design conflicts, cost overruns, or safety issues early on before construction begins.
3. Integrated Decision-Making
Connecting teams through a shared platform enables trade-offs, like cost vs. sustainability or safety vs. speed, to be tackled in real time.
4. Transparency & Accountability
Each update can be traced, and accountability is clear. Our BIM project management staff organizes meetings, reviews, and approvals so decisions are recorded.
Geninfo’s Approach to BIM Evolution
We find that embracing cutting-edge BIM dimensions is only effective when it’s based on people-focused processes. Here’s how we do it:
1. Strategy & Roadmap
We begin by assessing client objectives and determining which dimension brings the greatest value. No matter if you’re looking to simply implement 4D scheduling or complete 8D implementation, we create a plan that suits.
2. Modelling Excellence
Our BIM modelling services build accurate digital twins that are the single source of truth. Geometry is checked, and data attributes are seeded to enable higher dimensions.
3. Integrated Management
With strong BIM project management, we tie disciplines together and keep momentum going. Meetings, task lists, and quality control keep progress in line with your schedule.
4. Training & Support
A project will only profit from collaboration if everyone knows it. We train teams in model use, data input, and procedures.
5. Ongoing Quality Checks
Routine audits guarantee that information in 4D, 5D, or 8D is trustworthy. Overcoming Usual Challenges
Scaling BIM dimensions poses challenges:
- Siloed Workflows: addressed by excellent BIM collaboration platforms.
- Software Conflicts: solved by choosing interoperable software within our BIM services suite.
- Cultural Resistance: minimized through workshops and small pilot stages.
- Data Overload: managed by establishing naming rules, permissions, and lifecycle policies.
These controls ensure information remains usable from initial sketches to operational handover.
Real-World Impact of 8D BIM
Projects that implement all eight dimensions realize:
- Reliable schedules and budgets.
- Uncluttered visibility of safety hazards before reaching the site.
- Reduced environmental impact due to built-in 6D analytics.
- A thoroughly documented facility model that continues to direct maintenance well beyond completion.
Our experience indicates that the initial investment in using BIM collaboration reaps rewards during construction and well into the lifespan of the building.
Steps to Start Your BIM Journey
1. Evaluate Current Capability
Look at how far along you are with BIM maturity. Are you merely modeling in 3D, or already toying with scheduling and cost?
2. Establish Priorities
Determine which dimensions are mission-critical. A housing build will require 3D–5D, whereas a hospital enjoys 6D sustainability and 8D safety.
3. Involve Specialists
Collaborate with those who know the subtleties of every phase. Our BIM services integrate modelling, advisory, and integration.
4. Pilot & Refine
Pilot small, measure, then scale.
5. Commit to Collaboration
Maintain open communication channels for data sharing, reviews, and approval throughout the delivery process.
The transition from 3D models to 8D intelligence is not a jump but an organized ascent. It all hinges on building a cooperative culture, aided by appropriate tools and an explicit roadmap.
At Geninfo Solutions, we provide that framework. With extended BIM services, reliable BIM modelling services, and organized BIM project management, we ensure that every dimension builds upon the previous one.
Leverage the power of BIM working with us, and make your project an authentic multi-dimensional success.

