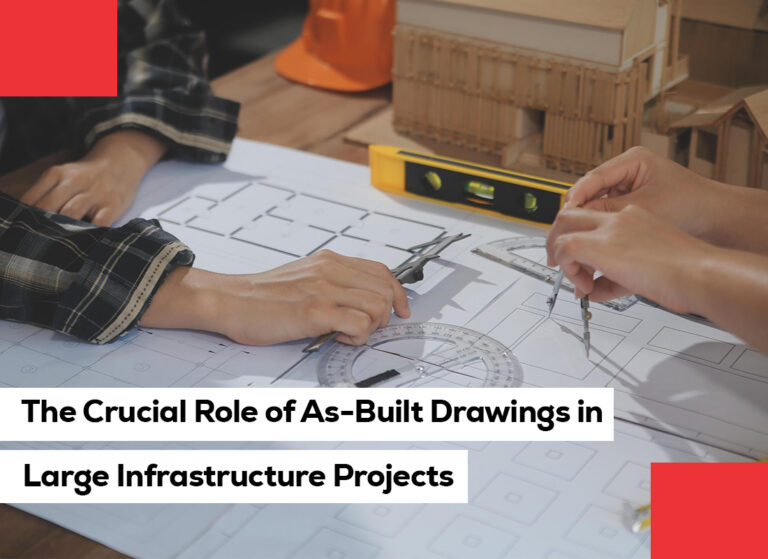
The Crucial Role of As-Built Drawings in Large Infrastructure Projects
In the era of mega-infrastructure projects, precision, synchronization, and reporting are not optional. Whether it’s a transportation network, a utility grid, or a commercial facility, there is one essential element that makes long-term success possible: as-built drawings.
At Geninfo Solutions, we focus on producing comprehensive as-built drawings that provide project stakeholders with real-time insight and actionable information. As one of Canada’s top as-built drawing service providers, we’ve witnessed firsthand how these documents serve a crucial purpose in the planning, construction, and post-construction stages of infrastructure development.
In this blog, we’ll explore why as-built drawings are not just paperwork, but powerful tools that support accountability, compliance, and future scalability.
What Are As-Built Drawings?
As-built drawings provide an accurate representation of a construction project as it was ultimately built, capturing every change made during the construction process. Unlike design drawings or blueprints, which illustrate how a project is intended to be built, as-built documents capture every modification, deviation, and update that occurred during construction.
They give an ultimate, correct history of what was constructed, where it was constructed, and how it was constructed. These drawings contain exact positions of structures, pipes, wiring, HVAC equipment, and many more, making them critical to facility management, renovations, repair, and future expansions.
Why As-Built Drawings are Important in Infrastructure Projects
When it comes to infrastructure, think highways, bridges, tunnels, railways, airports, and utilities; the complexity and scale are on another level. Here’s why as-built drawings are crucial:
1. Accurate Documentation for Future Reference
During construction, changes and updates are unavoidable in major infrastructure projects. Plans of design are hardly ever implemented without modification. Maintaining detailed as-built drawings guarantees that all modifications are recorded and accessible for engineers, planners, and maintenance staff in the years to come.
This is particularly important when cities grow, utilities are extended, or future retrofits are anticipated. Without as-built drawings, groups would be forced to make educated guesses or undertake costly exploratory work.
2. Regulatory Compliance and Handover
Infrastructure projects are usually built with the use of public money and must be compliant with strict regulations. The authorities need an exact account of what has been built. Since built drawing services facilitate easy close-out documentation on the project, project owners can attain local, state, and federal compliance standards.
In addition, upon project handover, whether to a municipal or private organization, these drawings bring much-needed clarity and accountability.
3. Cost-Efficiency in Maintenance and Repairs
Picture yourself having to fix a sewer line or replace a structural element without knowing where it is located. Without as-built drawings, even minor repairs can become time-consuming and expense-prohibitive endeavors.
Through professionally prepared as-built drawings services, maintenance is simplified. Technicians are well aware of where every component is, the materials utilized, and how systems connect, reducing downtime and risk.
How Geninfo Produces Excellence in As-Built Documentation
At Geninfo Solutions, we are more than usual documentation. Our methodology for as-built drawing services in Canada is based on precision, quality, and innovation. Here’s why we stand out:
1. BIM and 3D Scanning Integration
We incorporate Building Information Modeling (BIM) and 3D laser scanning technology to create highly accurate as-built drawings. Through digital capture of actual world conditions, we minimize human error and increase overall spatial accuracy.
This is particularly worth it in environments as complicated as airports, factory plants, and underground infrastructure, where accuracy and exactness are critical.
2. Coordination with On-Site Teams
Our staff works hand-in-glove with field teams, project managers, and engineers to obtain current information during the course of construction. All changes in the intent of the design are recorded in a manner that translates to on-ground realities.
That’s why our as-built drawings service isn’t reliant on post-project scanning; it’s part of the project process, guaranteeing nothing gets left behind.
3. Adaptation to Project Requirements
Every two infrastructure projects differ from one another. That’s why our as-built drawing services in Canada are tailored according to the needs of the clients, the needs of the industry, and the size of the project. Whether one requires 2D drawings or complete BIM models or both, we provide documentation that is useful, easy to read, and completely compatible with future development.
The Long-Term Value of As-Built Drawings
Though as-built drawings are generally made after a construction project, they have far more value than project completion. These documents become a point of reference for:
- Facility Management & Asset Tracking
- Energy Efficiency Upgrades
- Insurance and Legal Audits
- Emergency Response Planning
- Retrofits & Expansion Projects
Consider them a connection between the initial design intent and the changing needs of a building or system over time.
As-Built Drawings and Smart Cities
With Canada transitioning towards smarter infrastructure and city innovation, as-built drawing services in Canada become increasingly crucial. Digital twins, data-driven facilities management, and AI-driven urban planning all depend on underlying documentation that starts with accuracy.
At Geninfo Solutions, we are pleased to help shape this future. Through our as-built drawings services, as well as our virtual construction and BIM abilities, we assist with sustainable, cost-effective growth across provinces.
In mega-infrastructure projects, the actual challenge is not just constructing, but constructing wisely, responsibly, and with vision. For that is enabled by built drawings. They offer the guide to comprehending, keeping in good health, and adapting intricate systems long after the last nail is hammered.
At Geninfo Solutions , we are dedicated to providing best-in-class as-built drawing services that give our customers the ability to construct and maintain better. From roads and power stations to office campuses and transit systems, our work guarantees that nothing goes unrecorded, and all is built to endure.
If you are commissioning a big infrastructure project and wish to ensure precision, transparency, and efficiency over the long term, contact our team to discover how our as-built drawing services in Canada can help your vision become a reality.


2 Responses