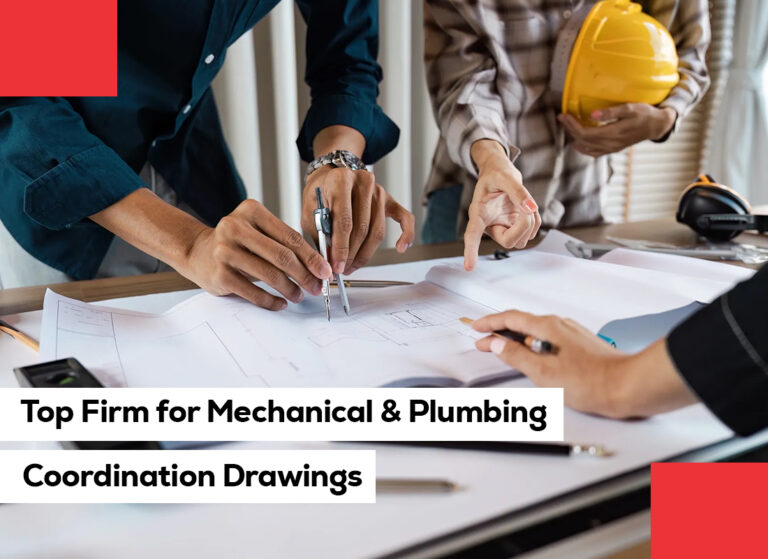
Top Firm for Mechanical & Plumbing Coordination Drawings
At Geninfo Solutions, we’re confident that each fantastic building stands only as firm as its systems, and behind those systems exists diligent coordination. As a top-ranked firm in our category, we’re dedicated to offering coordination drawings that align mechanical and plumbing systems with precision and clarity. Our professional process reduces clashes, improves construction efficiency, and guarantees effortless installation on-site.
With years of practical experience and a thorough insight into the intricacies of projects, we provide Mechanical & Plumbing coordination drawings that form the foundation of effective building performance. Using state-of-the-art tools and our customized BIM Coordination Services, we make even the most intricate MEPF systems easy to navigate into well-structured, build-ready plans.
Here’s why Geninfo Solutions is the go-to partner for your mechanical and plumbing coordination requirements.
Appreciating the Role of Coordination Drawings
Coordination drawings are precise plans indicating how various systems, mechanical, plumbing, electrical, fire protection, and structural, collaborate and co-exist in the building. For Mechanical and Plumbing systems, such drawings are critical to avoid ducts, pipes, and equipment interfering with structural beams, walls, or one another.
Such drawings are prepared pre-construction and play a vital role in:
- Preventing on-site clashes
- Accelerating installation
- Minimizing waste of material
- Enhancing project accuracy and efficiency
We develop these minute drawings on 3D modeling software such as Autodesk Revit and Navisworks at Geninfo Solutions. With our BIM Coordination Services, each line we draw adds up to more efficient construction and streamlined operations.
Why Mechanical & Plumbing Coordination is Important
In every commercial or industrial undertaking, Mechanical and Plumbing systems are complicated and interrelated. Ducts have to wrap around beams. Pipes require proper slopes. Valves require accessibility. Equipment must be accessible for servicing after installation. Without planning these aspects, it results in rework at a high cost, project delay, and safety hazards.
Our coordination drawings circumvent these risks. We coordinate closely with your consultants, contractors, and architect to have all the mechanical and plumbing elements integrated within the architectural and structure model, leaving no surprises.
Our Process: Precision Meets Collaboration
Our process at Geninfo Solutions is precision-driven and collaboration-powered. Here’s how we approach Mechanical & Plumbing coordination drawings:
1. Model Integration
We begin by merging architectural, structural, and all MEPF models into one BIM platform. With this one model, we can catch conflicts early and resolve them in the digital world before they reach the construction site.
2. Clash Detection and Resolution
With Navisworks and Revit, we execute complex clash detection reports. All clashes between ducts and beams or plumbing lines and electrical conduits are reported, analyzed, and resolved.
3. Routing Optimization
We don’t simply make lines; we route for optimization. Our team makes sure that each plumbing line and mechanical duct is routed in the most efficient, accessible, and least-cost path, without sacrificing the design intent.
4. Constructability Review
All of our coordination drawings are subject to constructability reviews to ensure they can be built in the real world, not only on paper. We take space limitations, installation sequence, and maintenance accessibility into consideration.
5. Collaborative Coordination Meetings
As part of our BIM Coordination Services, we engage in frequent coordination meeting with your project team. Continuous communication ensures that changes are in sync, approved, and updated in real-time.
What Makes Geninfo Stand Out?
Numerous companies provide drafting or modelling, but the reason why Geninfo Solutions is a top company for Mechanical & Plumbing coordination drawings is because of our end-to-end experience, technology-led approach, and commitment to providing value at each step.
Expertise Across Industries
From high-rise residential buildings and hospitals to data centers and manufacturing plants, we’ve created coordination drawings for diverse project types. This exposure gives us the adaptability to handle project-specific challenges with ease.
Certified BIM Professionals
Our team consists of certified BIM experts, mechanical engineers, and plumbing consultants who bring technical depth and practical experience to every project.
Tech-Enabled Efficiency
We leverage cutting-edge industry software like Autodesk Revit, Navisworks, AutoCAD MEP, and others. These enable us to build very detailed, clash-free, and scalable models.
Open Communication
Our clients appreciate the way we communicate. We don’t simply send you files; we walk you through our process, justify our choices, and respond quickly to feedback. Our coordination is as effective off the screen as on it.
The Power of BIM Coordination Services
Our BIM Coordination Services are not isolated to Mechanical and Plumbing alone. They are comprehensive services that consolidate all disciplines under one virtual umbrella. By merging MEPF, architectural, and structural design into a single smart model, we assure that each system works to complement, not conflict with, the other.
When you select Geninfo Solutions, you’re not merely bringing on board a group of engineers to create coordination drawings, and you’re working with a strategic professional who can help the project achieve improved results.
Actual Results from Actual Projects
On a recent hospital project, our Mechanical & Plumbing coordination drawings helped reduce site clashes by 92% before construction began. In another high-rise residential project, our optimized routing reduced duct material usage by 18%, translating to tangible savings for the client.
These are not just numbers; they’re proof that good coordination saves time, money, and stress.
From Design to Delivery, We’re With You
At Geninfo Solutions, we do not just create drawings. We stick with you throughout the project cycle, aiding construction teams with revised models, managing RFIs, and helping with as-built documentation.
Our coordination drawings are built for accuracy but also for applicability. They are easy to understand, construction-friendly, and always in sync with your project’s requirements.
If you’re looking for a partner that gets the value of mechanical and plumbing precision, beyond lines and layers, Geninfo Solutions is your answer. Our emphasis on quality, clash-free coordination drawings, and collaborative workflows has earned us a reputation as a go-to contractor, developer, and consultant.
With our end-to-end BIM Coordination Services, we take all the moving pieces and put them together, so your project moves forward with confidence.

